Kitchener General Contractor
Duplex Conversions
Duplex Conversions
Designing and constructing Additional Dwelling Units (ADUs) is our specialty. We pride ourselves on building affordable housing solutions for Ontarians.

What are ADUs?
Short for Additional Dwelling Units (ADUs). These are secondary units on a property that are separate from the primary dwelling unit.
They are designed to create additional living space for family members, guests, or renters. ADUs can take many forms including:
Basement apartments
Garage conversions
Detached structures (e.g.; Backyard Home)
Home Additions
Virtual Tour of a completed Garden Suite
Virtual Tour of a completed Duplex Conversion
Why build an ADU?
The supply of housing continues to shrink in regions across the Province while costs continue to rise. Those looking to purchase their first home, downsize or accommodate a growing family are having to move farther and farther away.
ADUs are a solution to keep people closer to their workplaces, amenities, and public transportation.
Aging in place
Multi-generational homes
Creating more affordable housing solutions
Source of rental income (e.g., Short-term, Mid-term, Long-term)
Virtual Tour of a completed Duplex Conversion
Featured Videos
How much does an ADU cost?
The cost of building an Accessory Dwelling Unit (ADU) can vary depending on several factors.
At Tri-City Builders, we understand the importance of transparency, so here's what you need to consider when estimating the costs for your project:
Design Fees
Permits and Regulations
Size of the ADU
Design and Complexity
Material Selections
Site Logistics
Site Preparation
Season
Utilities
While these factors provide a general overview, the best way to get an accurate estimate for your ADU project is to schedule a consultation with our team. We'll work closely with you to understand your needs, preferences, and budget, ensuring that you receive a detailed budget breakdown for your specific project.
Ready to explore the possibilities of adding an ADU to your property?
How long does it take to build?
The timeline for building an Accessory Dwelling Unit (ADU) will vary depending on several factors.
At Tri-City Builders, we strive to provide efficient and timely construction services while ensuring high-quality results, so here's what you need to consider
Design and Permitting: The design phase and obtaining necessary permits from local authorities can take several weeks to months, depending on the complexity of the project and local regulations.
Site Preparation: Site preparation, including grading, excavation, and utility connections, can take several weeks to complete, depending on the condition of the site.
Construction: The construction phase typically takes several months, with factors such as the size and complexity of the ADU, weather conditions, and availability of materials impacting the timeline.
Inspection and Approval: Once construction is complete, the ADU will need to undergo final inspections to close the building permit.
Generally speaking, the more complex the project the longer it will take. For example, a Duplex conversion project will take approximately 4 months whereas a Garden Suite build will take up to 6 months.
What Are Our Clients Saying About Us?
Our Services
When we understand your scope of work, budget, timelines, and have examined every aspects of your property we can then tailor a game plan specific to your needs, so you can have peace of mind when putting your trust in us to deliver.

Project Consulting
Avoid costly mistakes by getting our expert advice in property conversions and building code requirements.

Design Services
Quality residential designs by our in-house BCIN Designer. We'll optimize layouts and manage the building permit process for you.

Construction Management
With extensive experience in building ADUs you can expect open communication, honest guidance and recommendations.
A Glimpse of Our Past Work
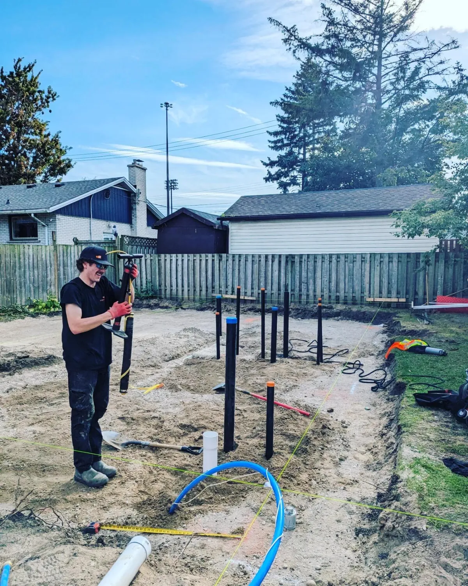
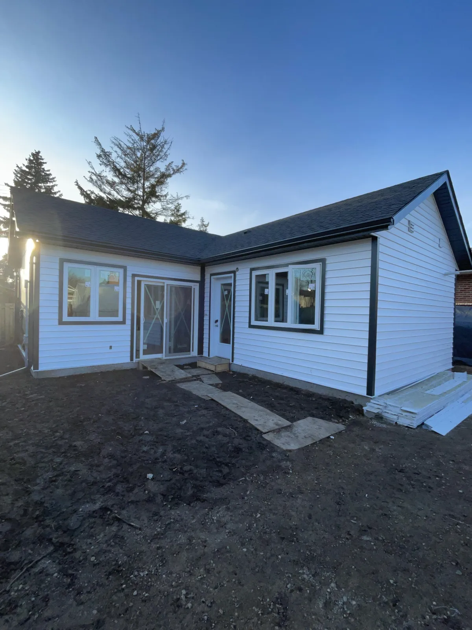
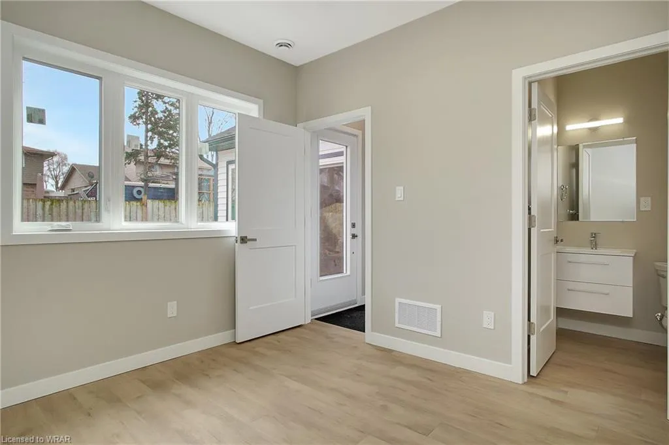
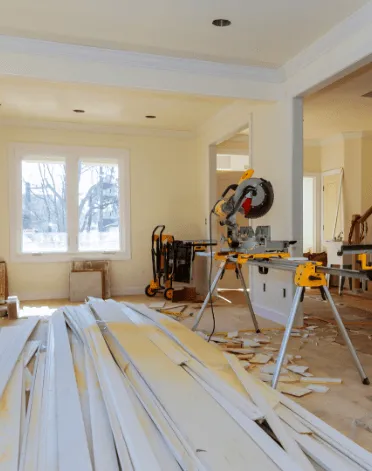
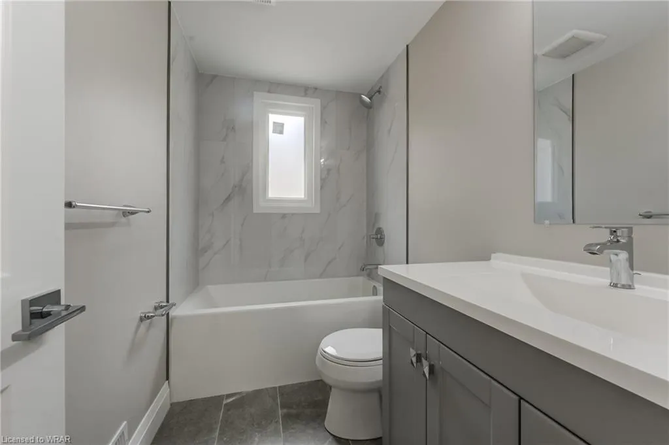
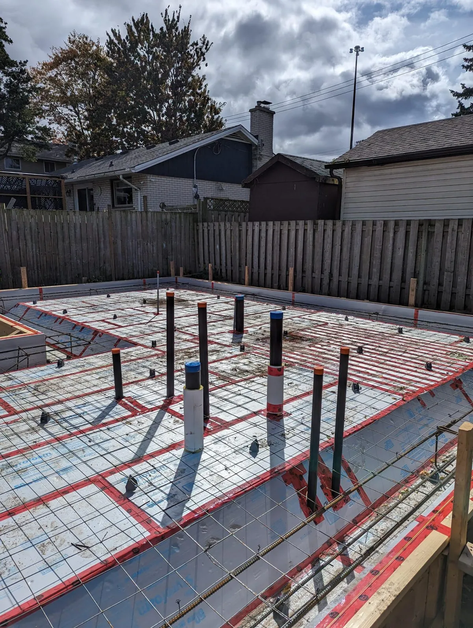
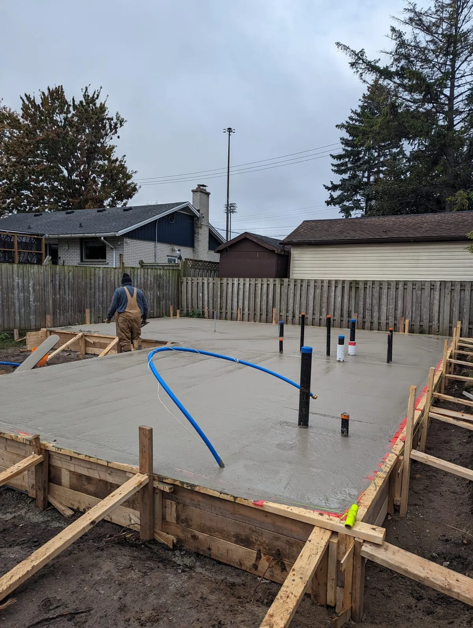
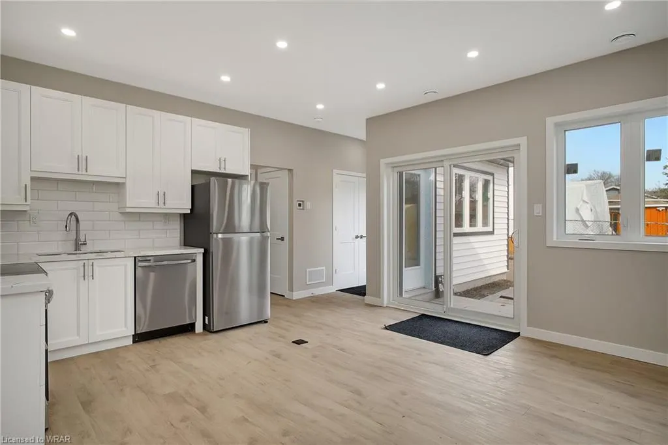
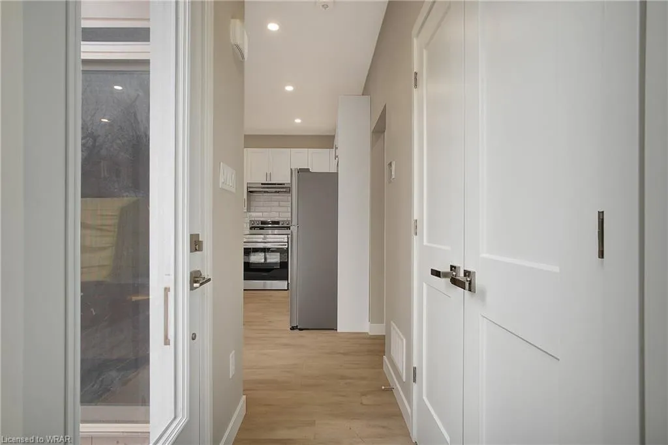
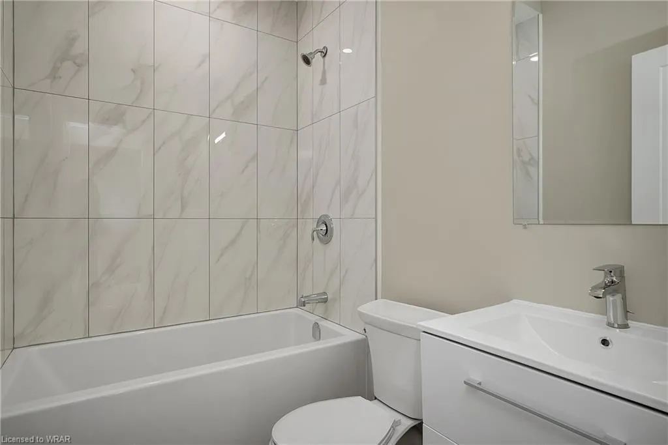
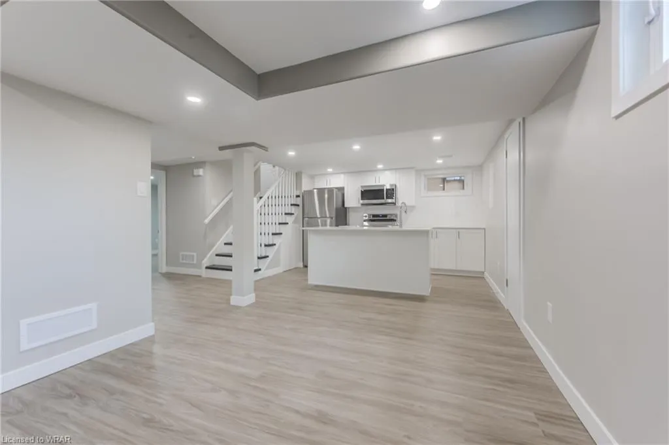
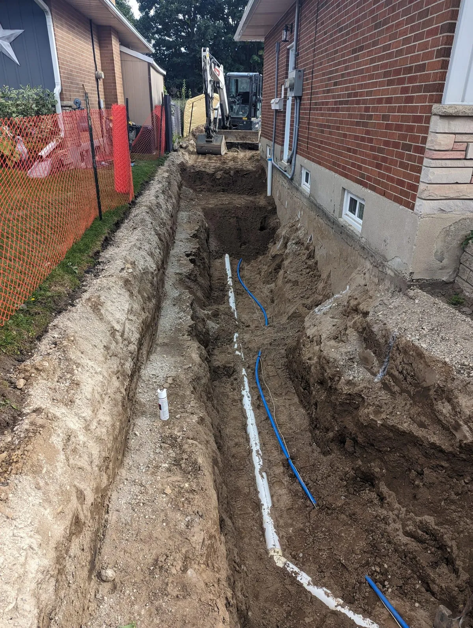
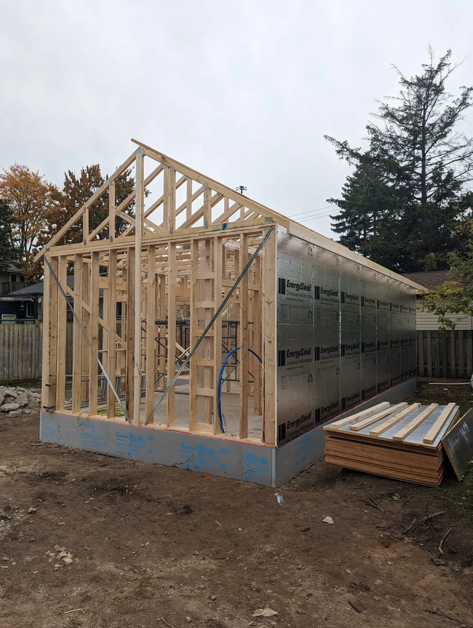
We'll complete a free feasibility study of your property before our call!
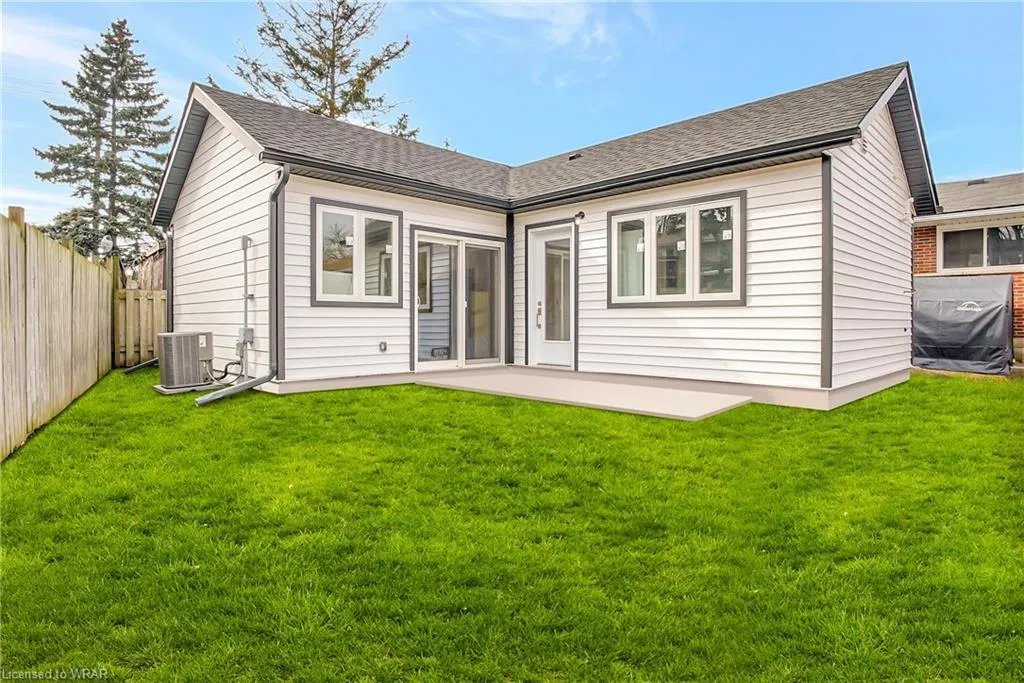
Are You Ready To Work With Us?
Contact Tri-City Builders to schedule a 15-minute consultation or enter your information below to speak with our expert team.
